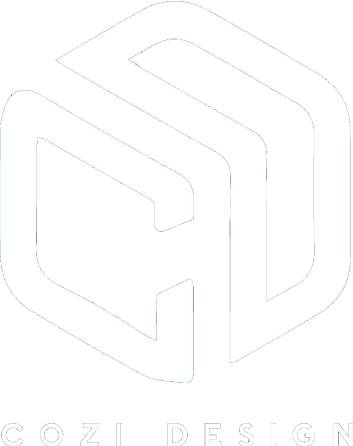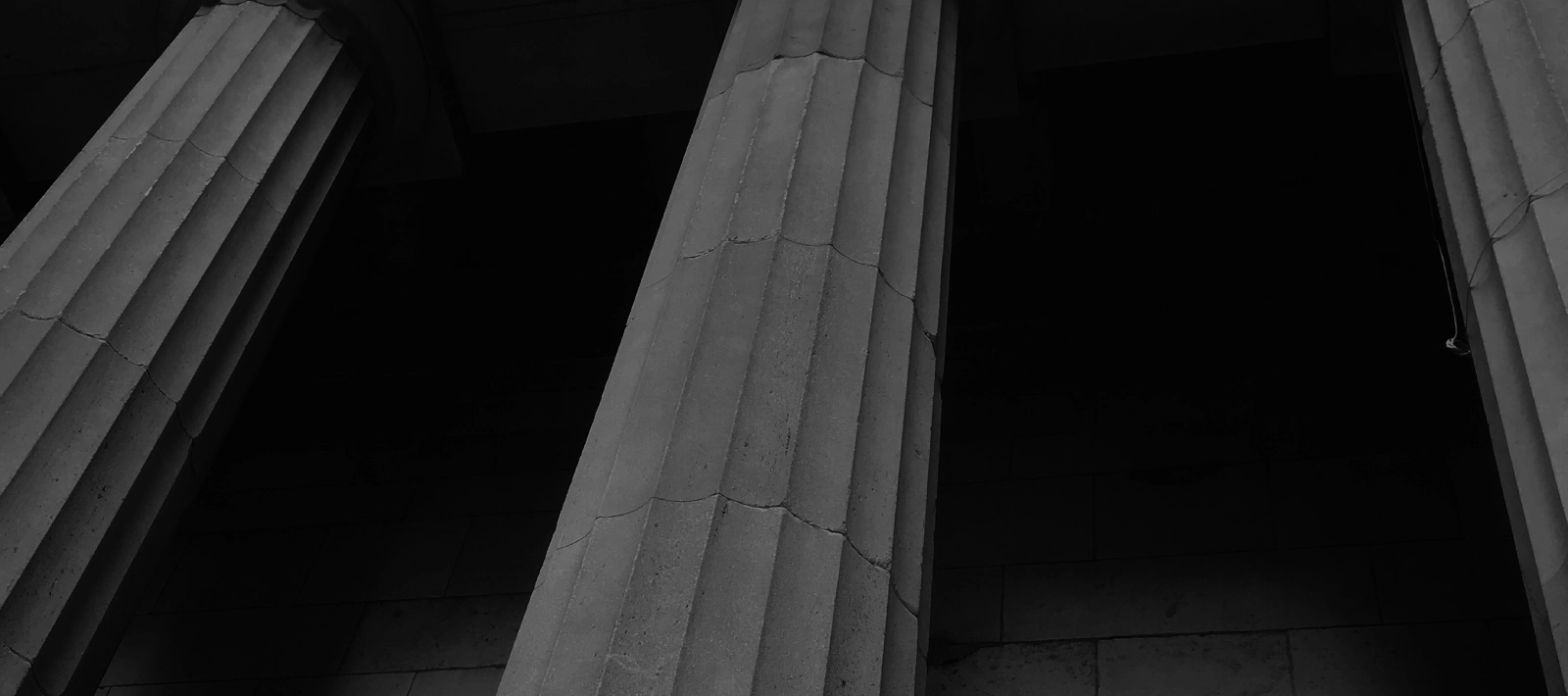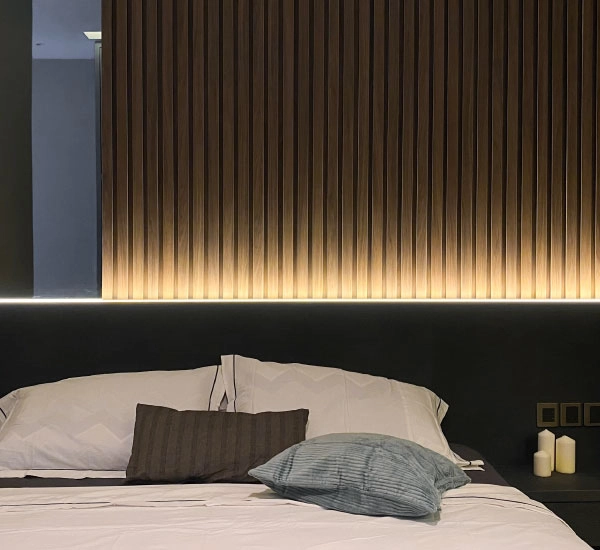IT'S MORE THAN A DESIGN.
IT'S A LIFESTYLE.
IT'S A LIFESTYLE.
We provide a wide range of services such as interior design, renovation & construction, and bespoke furniture.

In cooperating with our design experts, creating and actualizing your desired concept to the interior space. It can be split into few parts; Understanding and analysing the needs and wants of client and revealing them in the space planning. Visualizing your interior spaces in a realistic 3D perspective view from multiple angles; Preparing the construction documents that serve as a communication tool with the contractors in project execution; Managing the project budget to make it falls within the planned cost and in the meantime meet the client's desired concept.
Interior Design

We believe that a successful project must be accompanied by good project management. Our design experts and site coordinators have decades of renovation experience and knowledge, communicating and working well together on every job through a set of carefully planned, detailed and coordinated construction documents to ensure the smooth running of the renovation and/or remodelling.
Renovation and Construction

Interior design is a very personal affair whereby it needs every piece of the element to be tailored to the desired concept and needs. Mixing and matching the “loose” elements may not get the results in which we expected. In upholding the principle of “We Design, We Build”, our team comprise a group of carpenters and craftsmen that possess decades of experience in providing good bespoke carpentry works.
Bespoke Furniture
DESIGN IN THE DETAILS.
We are always listening and understanding to our clients.
01.
Consultation
To get into the shoes of our clients, it is imperative that we get to know them. Hence, here is always where we start. Before getting to know our client, we will identify the nature (residential or commercial), scale and location of the project and the extent of the design work. During the initial consultation, our team experts will work with you to build a detailed brief and identify your design preferences in order for us to create a personal design for you and your family. A great experience that comes from years of practice has led us in exactly catching clients' perspectives, needs and wants.
02.
Space & Conceptual Planning
After getting all the necessary info from our client, our team will get into research and explore new concepts that fit the client's preference. Every design proposed by our experts is followed with its philosophy and intent. To help our client has a better understanding of them, the ideas will be expressed and presented along with the scaled furniture plan and reference design to our client. From this phase, our clients will have a clearer mind about what we are looking to create for them.
03.
Design Development
Once the proposed concept is approved, it will then be used as the foundation for developing the 3D perspective drawings. Interior design is somehow abstractive and hard to be understood if we cannot get the client into our design concept. With the 3D perspective drawings, it serves as a “tool” to visualize the proposed concept which allows the client to see and imagine the actual look of their future house. During this phase, we will finalize the design direction as well as ensure the applicability and achievability of each proposed concept. The proposed materials will be shown to the client along with the 3D drawings. This allows the client to see, touch and feel the texture and actual look of the materials.
04.
Costing Planning
Following the design development, our team experts will further develop a set of coordinated and fully detailed construction drawing for the project, including but not limited to construction plans, reflected ceiling plans, elevations and/or sections and detailed drawings of architectural elements and design elements. This set of detailed drawings is essential to the construction process as it serves as a “common language” between clients, designers and builders that ensure effective communication carried on between us while the project going on.
05.
Construction Drawings
After finalizing all the drawings, we are now coming into the project cost estimation. We will submit a detailed quotation to our client based on the approved design and materials. The proposed materials will be listed in the quotation to help the client in verifying the quotation with the proposed design.
06.
Commencement of Work
We believe a successful project must come with good project management. Before the project execution, a site meeting with all the contractors will be held. This is to brief them in detail on their work on the project. An organized site schedule will be prepared upon confirming the estimated time frame for each work with the respective contractor. Our site coordinator and designer will make regular site visits to coordinate the site progress, inspect the quality of workmanship and resolve the arose issues on-site. Our knowledge in space planning, interior detailing and custom joinery provides a level of true satisfaction with our clients and builders and hence leads us to achieve a great result for the project.
07.
Furniture Fixture & Equipment
Before handing over to our client, we will have an internal site inspection of our work. We always agree with “details make perfection”. Hence, we will check every part of our work to ensure there are no manufacturing defects before we pass it to our client. Also, here is where we prepare to move in the FFE (furniture, fixture and equipment) including curtains, loose furniture, sofa and decoration.
08.
Handover
You are now ready to pick up your luggage and move into the dream house you look forward to. Besides, we believe in evaluation is critical to our long-term success. This can help us to look into our feeble and mistakes, improve and prevent them in the future. Hence, we appreciate any feedback from our client to help us in growing from the mistake.





